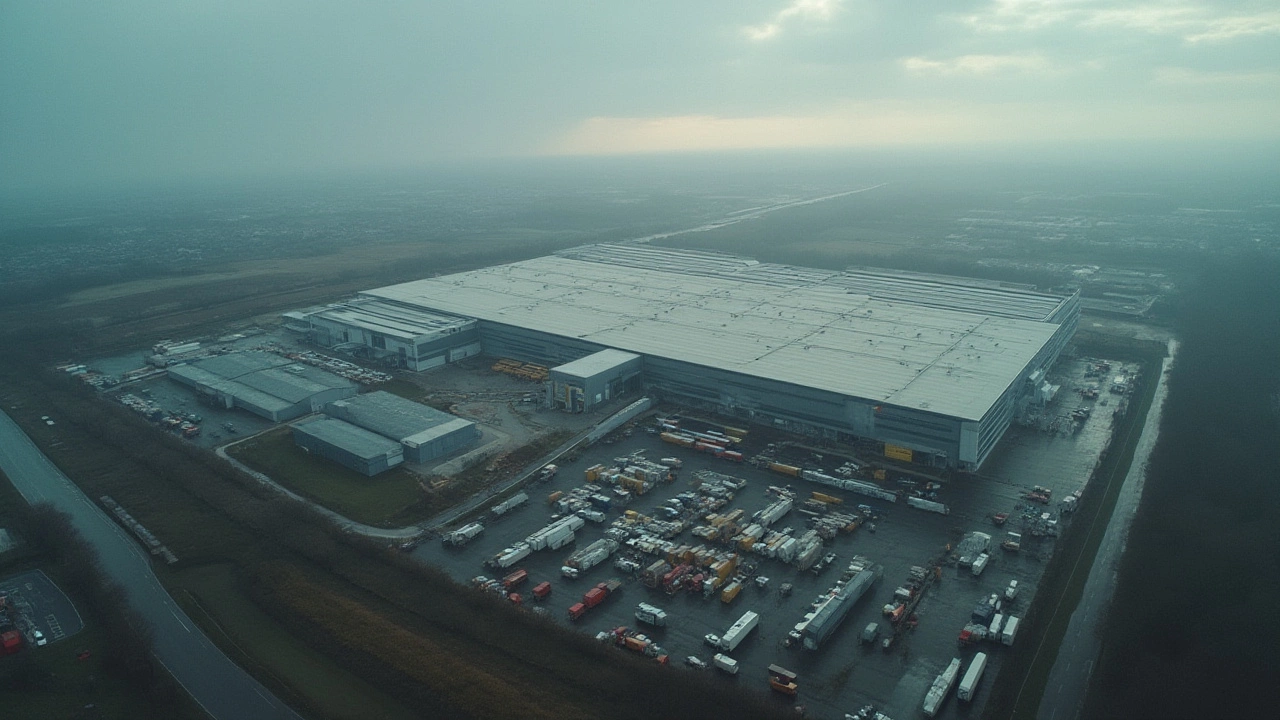Warehouse Size: Choose the Right Space for Your Business
If you’re buying or renting a warehouse, the first question is always “how big do I need?” Getting the size right saves money, keeps operations smooth, and avoids wasted space. In this guide we’ll break down the basics of warehouse dimensions, show you quick math to estimate space, and give hands‑on tips to match size with what you actually do.
Understanding Warehouse Dimensions
Warehouse size is usually talked about in two ways: total square footage and usable volume. Square footage is the floor area you can walk on – a 20 × 40 ft building gives you 800 sq ft. Volume adds height; a 30‑ft ceiling turns that same 800 sq ft into 24,000 cu ft of storage space. When you’re comparing options, write down both numbers.
Don’t forget the layout. A long, narrow building might have the same square footage as a square one, but the flow of goods can be very different. A wide aisle layout lets forklifts turn easily, while a tight aisle plan squeezes more racks in but may slow down picking. Sketch a simple floor plan or use free online tools to see how many pallets you can fit.
Typical benchmarks can help. One pallet occupies about 13 sq ft (including clearance). If you need to store 200 pallets, you’ll need roughly 2,600 sq ft of clear floor plus aisles. Add about 30 % extra for walking paths and staging areas, and you’re looking at around 3,400 sq ft total.
Tips to Match Size with Your Needs
1. **Start with your inventory turnover.** Fast‑moving items need easy access, so prioritize aisle width over total rack count. Slow‑moving stock can live in higher racks, saving floor space.
2. **Factor in future growth.** If you expect a 20 % increase in stock next year, add that headroom now. Expanding later often costs more than taking a slightly larger space today.
3. **Consider equipment.** A standard forklift needs at least 12‑ft wide aisles. If you use a narrow‑aisle lift, you can shrink aisle width to 8 ft and fit more racks.
4. **Look at ceiling height.** Higher ceilings let you add mezzanine storage or taller racks. A 20‑ft ceiling can double your volume compared to a 12‑ft ceiling without changing the footprint.
5. **Budget for utilities.** Larger spaces mean higher heating, cooling, and lighting bills. Compare the cost per square foot – sometimes a slightly smaller, well‑insulated warehouse is cheaper in the long run.
6. **Test with a pilot layout.** Before signing a lease, ask if you can move a few racks in and run a week‑long trial. Watch for bottlenecks and adjust aisle width or rack positioning accordingly.
By combining these steps – measuring square footage, calculating pallet capacity, and layering on equipment and growth factors – you can pick a warehouse size that fits today’s needs and tomorrow’s plans without overpaying.
Remember, the right size isn’t just a number on a lease; it’s the space that lets your business move fast, stay organized, and keep costs in check. Use the simple math and tips above, and you’ll land on a warehouse that works for you.
Uncover where the largest Amazon warehouse is, how big it truly is, why it matters, and the jaw-dropping activity and automation happening inside these giants.
Jul, 20 2025
