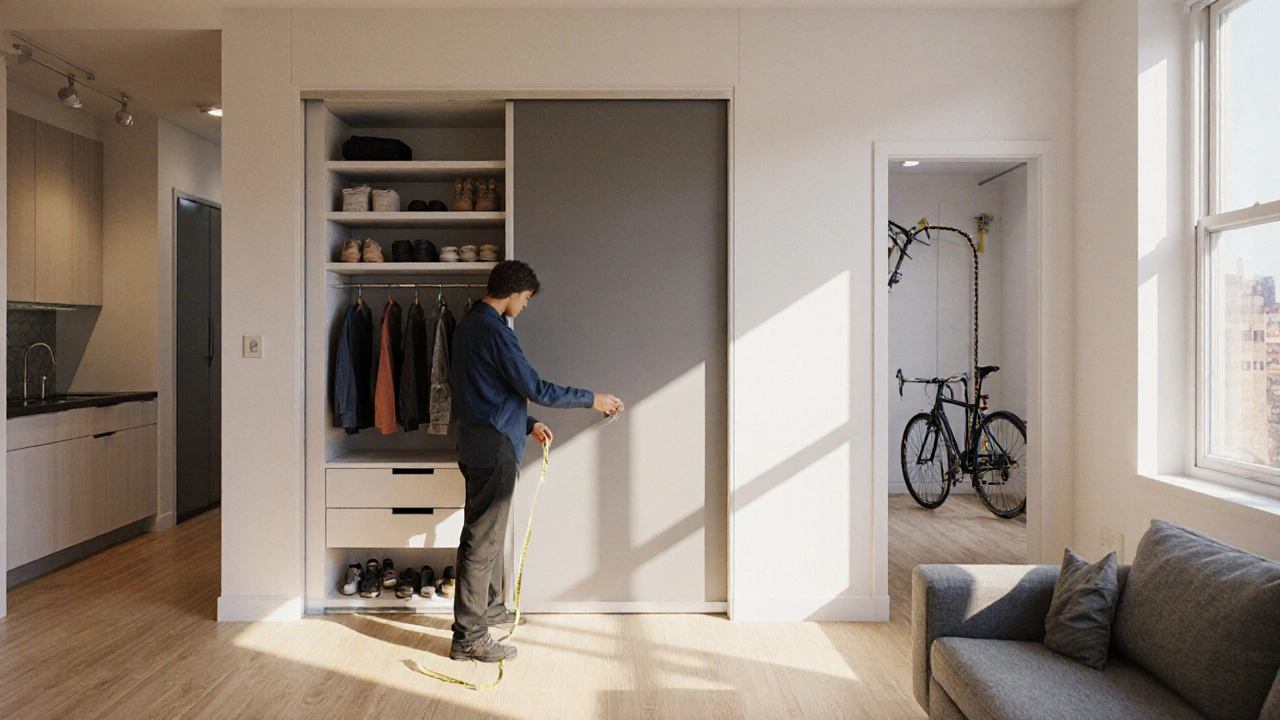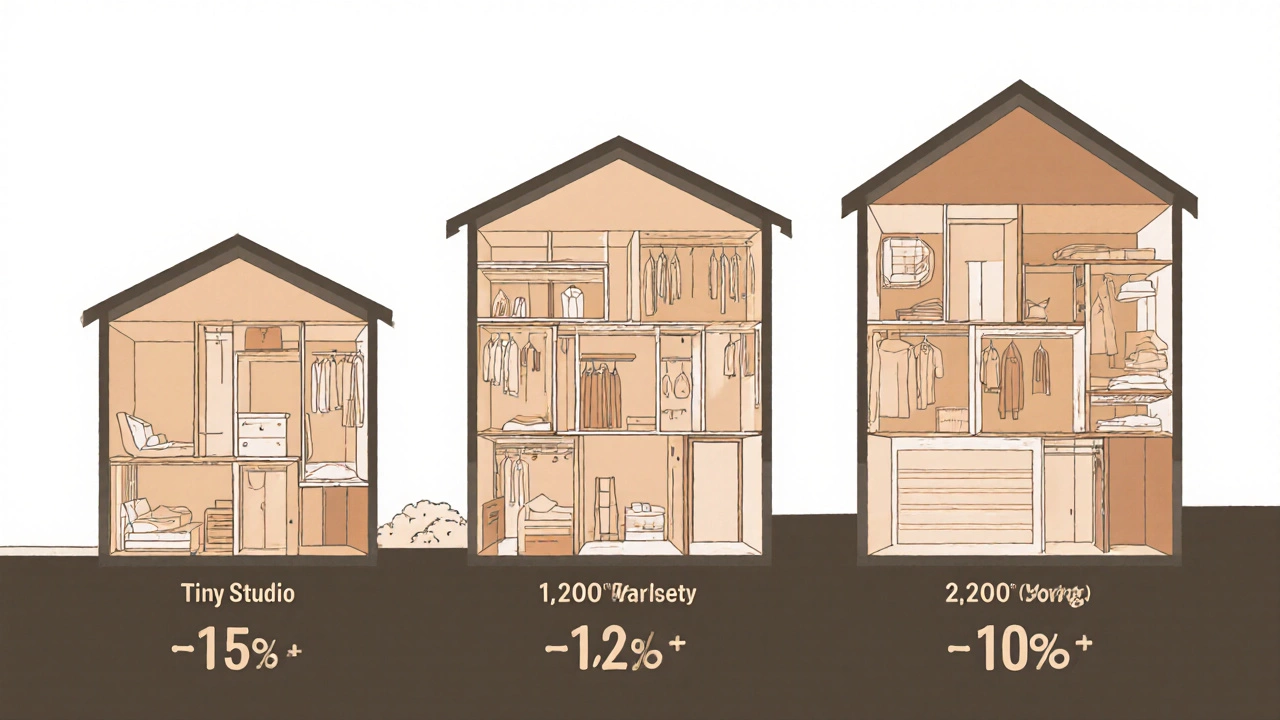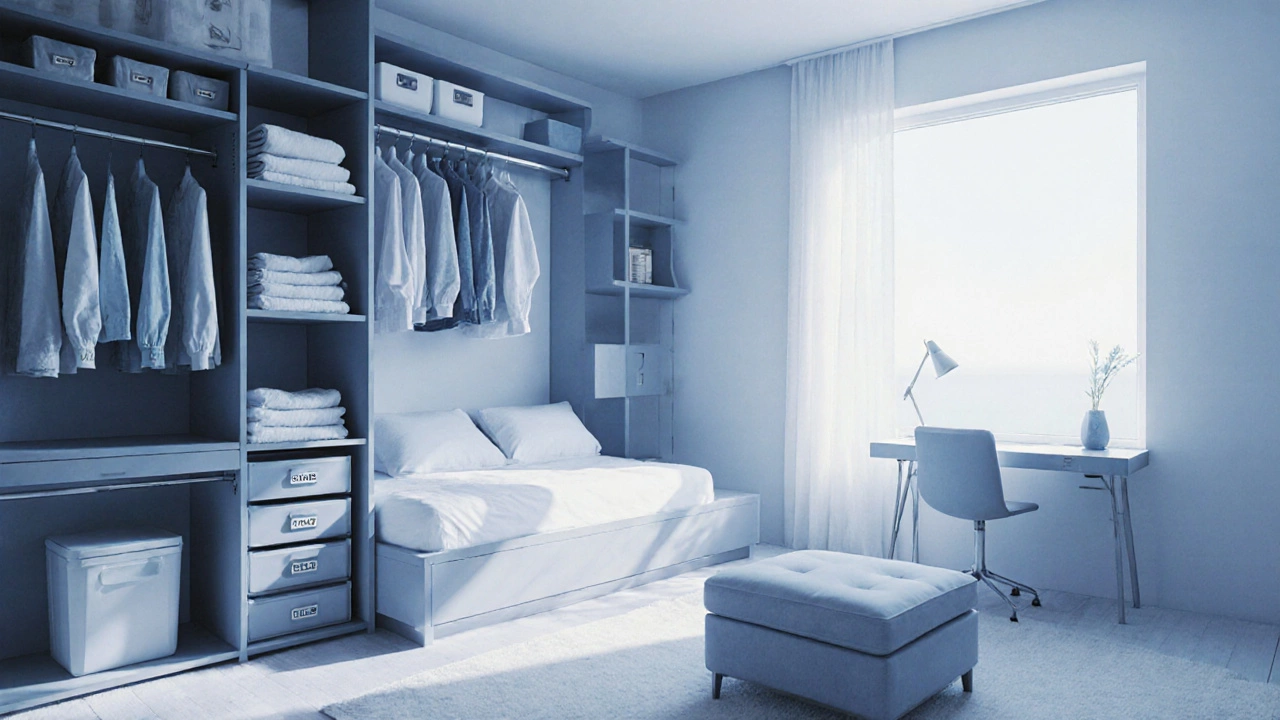How Much of Your Home Should Be Dedicated to Storage?

Home Storage Percentage Calculator
Your Storage Analysis
Calculated Percentage: 12.5%
Home Size Category: Medium (600-1,500 sq ft)
Recommended Range: 10-12%
Storage Status:
Recommendation:
Storage Visualization
Storage Guidelines by Home Size
| Home Size (sq ft) | Typical Storage % | Notes |
|---|---|---|
| Under 600 | 12–15% | Compact apartments need extra closet and pantry space |
| 600–1,200 | 10–12% | Medium homes strike a balance |
| 1,200–2,000 | 9–11% | Family homes can rely on walk-in closets |
| Over 2,000 | 8–10% | Spacious houses often include attics or basements |
Quick Takeaways
- Most experts suggest 10‑15% of a home's total floor area be allocated for storage.
- Small apartments (under 600sqft) often need closer to 12‑15% due to limited closets.
- Medium homes (600‑1,500sqft) can comfortably work with 10‑12%.
- Large houses (over 1,500sqft) may drop to 8‑10% if they have built‑in rooms like a garage or attic.
- Adjust the ratio based on family size, lifestyle, and how much you value minimalism.
Ever walked into a room and felt like there was nowhere to put your shoes, bike helmets, or seasonal clothes? The answer often lies in a simple math check: home storage percentage. Knowing what slice of your floor plan should be devoted to storage can save you from endless clutter, costly renovations, and a constant sense of "not enough space".
Home storage percentage is a metric that expresses the proportion of a house’s total square footage that is reserved for storing belongings, whether in closets, pantry shelves, garage racks, or built‑in cabinetry. It helps homeowners balance living space with functional storage, ensuring that everyday items have a place without eating into room for relaxation or entertaining.
Understanding the Concept
When you hear "percentage of a home should be storage," think of it as a rule of thumb rather than a strict law. The idea started with interior‑design research in the early 2000s, which found that households with about 10‑12% of their area dedicated to storage reported higher satisfaction scores in home‑livability surveys.
Home refers to the entire built‑up structure, including all rooms, hallways, and utility spaces. The total area is usually measured in square feet (sqft) or square meters (m²) and is quoted in real‑estate listings.
Storage Space covers any built‑in or freestanding area used to hold items: closets, cabinets, pantry shelves, garage wall‑mounted racks, attic lofts, and even under‑bed drawers.
The ratio is calculated as:
Storage Space (sqft) ÷ Total Home Area (sqft) × 100 = Home storage percentage
For a 1,200sqft apartment with 150sqft of closets, pantry, and garage storage, the percentage works out to 12.5%.

Factors That Influence the Ideal Ratio
Every household is different, so a one‑size‑fits‑all number doesn’t exist. Below are the main variables that shift the sweet spot up or down.
- Family Size - More people mean more clothing, toys, and personal items. A family of four typically nudges the recommended range toward the higher end (12‑15%).
- Lifestyle - Hobbyists who collect sports gear, musical instruments, or DIY tools need extra storage compared with a minimalist who lives out of a few suitcases.
- Square Footage - Larger homes can afford a lower percentage because the absolute amount of storage still meets needs.
- Design Philosophy - Minimalists aim for the lower bound (8‑10%) while traditional interiors often allocate more space for built‑in wardrobes and cupboards.
- Budget - Custom built‑ins and high‑end garage shelving add cost. Homeowners on a tight budget may rely on freestanding units, slightly increasing the footprint.
Guidelines by Home Size
| Home Size (sqft) | Typical Storage % | Notes |
|---|---|---|
| Under 600 | 12‑15% | Compact apartments need extra closet and pantry space; consider loft beds or built‑in wardrobes. |
| 600‑1,200 | 10‑12% | Medium homes strike a balance; a dedicated linen closet and garage shelves usually suffice. |
| 1,200‑2,000 | 9‑11% | Family homes can rely on walk‑in closets and a multi‑purpose garage. |
| Over 2,000 | 8‑10% | Spacious houses often include attics, basements, or separate storage rooms that offset the lower percentage. |
These numbers are starting points. If you own a Garage, an attic, or a basement, you can shift some storage there, allowing the main living area to stay lean.
How to Assess Your Own Needs
- Measure total living area. Use a tape measure or a floor‑plan app to get an accurate figure.
- Audit existing storage. List every closet, cabinet, pantry shelf, and garage rack. Note the square footage (or linear feet for wall‑mounted units).
- Count your items. Roughly estimate the space each category occupies: clothing, shoes, kitchenware, sports gear, seasonal décor, etc.
- Calculate the current percentage using the formula above.
- Compare against the guideline table. If you’re above the recommended range, you likely have excess storage that could be repurposed into living space. If you’re below, it’s time to add or reorganize.
For a real‑world example, Sarah in Wellington measured her 1,050sqft apartment and found 130sqft of usable storage, landing at 12.4%-right on the high end of the 10‑12% range for her size. She decided to replace a bulky freestanding wardrobe with a built‑in closet, shaving storage to 115sqft and freeing up a 15‑sq‑ft nook for a small home office.

Practical Tips to Maximize Storage Without Adding Square Footage
- Vertical stacking: Use floor‑to‑ceiling shelves in closets. Adding just 2ft of height can boost capacity by up to 30%.
- Multi‑functional furniture: Choose ottomans with hidden compartments, beds with drawers, or sofas with built‑in shelves.
- Declutter regularly: Adopt a “one‑in, one‑out” rule for clothing and gadgets. A season‑by‑season purge keeps the storage ratio stable.
- Use the back of doors: Over‑door organizers add hanging space for shoes, cleaning supplies, or pantry items.
- Modular garages: Install adjustable wall‑mounted racks that can be repositioned as your tool collection evolves.
Common Mistakes and How to Avoid Them
Many homeowners think more storage always equals better organization. In reality, over‑stocked closets become black holes where items are forgotten.
- Skipping the audit: Jumping straight to buying a new closet system without measuring what you already have leads to waste.
- Ignoring lifestyle changes: A growing family or a new hobby can quickly tip the ratio. Re‑visit the calculation every 2‑3 years.
- Neglecting built‑ins: An attic or basement is free storage real‑estate. If you ignore it, you’ll over‑estimate needed square footage.
Frequently Asked Questions
What is the ideal storage percentage for a one‑bedroom apartment?
For a space under 600sqft, aim for 12‑15% of the total area. That usually translates to 70‑90sqft of closets, pantry shelves, and a small garage or storage locker.
Can I count a walk‑in pantry as part of my storage percentage?
Yes. Any built‑in area that holds household items-closets, pantries, utility rooms, or garage cabinets-counts toward the storage total.
My house is 2,200sqft but I only have a small garage. Should I increase the interior storage percentage?
If you lack an external storage space, bump the interior target to around 10% (≈220sqft). Adding built‑in wall shelves or a second closet can bridge the gap without major renovations.
How often should I recalculate my home storage percentage?
A good rule of thumb is every 2‑3 years, or after major life events like moving, having a child, or starting a new hobby.
Is it worth hiring a professional organizer to improve my storage ratio?
If you feel stuck or have a large amount of clutter, a professional can help you re‑configure existing spaces, often saving you the cost of adding new square footage.
Getting the right balance between living area and storage isn’t magic-it’s math, habit, and a bit of design sense. Start with the simple percentage check, tweak based on your family’s rhythm, and you’ll notice a calmer, more functional home within weeks.